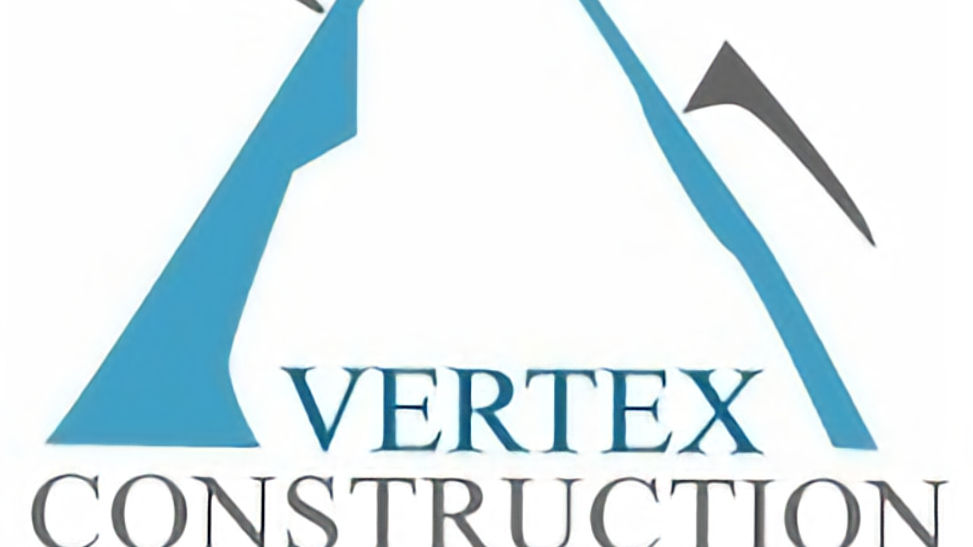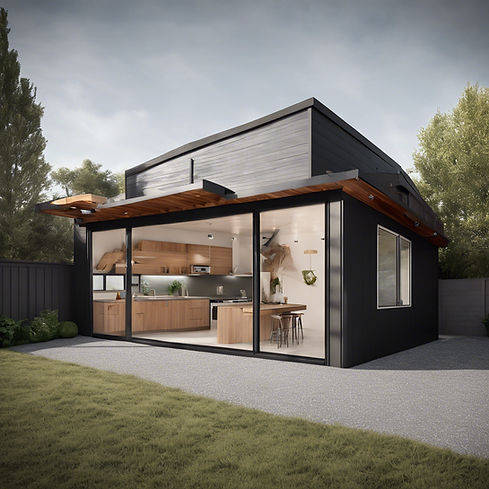


Vertex Construction & Design
Are you considering adding an Accessory Dwelling Unit (ADU) to your property but don't know where to start? Look no further!



Our team of experienced designers and engineers specializes in designing, engineering, and obtaining permits for ADUs, making the process seamless and stress-free for you.
Certainly! Accessory Dwelling Units are becoming increasingly popular as a way to add housing options to existing properties.
Here are some common types of ADUs:
1. Detached ADU: A standalone structure separate from the primary residence.
2. Attached ADU: Connected to the primary residence, such as a converted garage or addition.
3. Junior ADU (JADU): A smaller unit within the primary residence that typically includes a bedroom, bathroom, and kitchenette.
4. Garage Conversion ADU: Converting an existing garage into a living space.
5. Basement ADU: Creating a living space in the basement of the primary residence.
6. Above-Garage ADU: Building an additional unit above an existing garage.


Cost
In summary, the cost of architectural drawings for an ADU can vary depending on a wide range of factors, including the type of ADU, local regulations, sustainability goals, site conditions, material selection, and communication processes. By carefully considering these factors and working closely with Vertex Construction & Design, you can create a well-designed ADU that meets your needs, complies with regulations, and fits within your budget.
On average, you can expect to pay anywhere from $2,000 to $10,000 for architectural drawings for an ADU. This cost typically includes the initial design, floor plans, elevations, structural drawings, and any necessary permits.
Contact Us Today!
Don't wait any longer—get in touch with us today to schedule a free consultation and start the journey towards your beautifully designed, well-engineered ADU. Your perfect ADU is just a phone call away


Experienced
Team
Professional
Approach
Detail Orientated
Sustainability
Focus
Why Choose Us?
1. Expertise in ADU Design: Our team of talented designers excels in designing a wide range of ADU types, including detached, attached, Junior ADUs (JADUs), garage conversions, basement ADUs, and above-garage units. We tailor each design to suit your unique needs, preferences, and budget.
2. Engineering Excellence: Our skilled engineers ensure that every aspect of your ADU, from structural integrity to energy efficiency, is carefully considered and incorporated into the design. We prioritize safety, sustainability, and quality in all our engineering solutions.
3. Permitting Made Easy Navigating the complex landscape of zoning laws, building codes, and permit requirements can be overwhelming. Let us handle the paperwork and coordination with local authorities to secure the necessary permits for your ADU project efficiently and effectively.
4. Personalized Service: We understand that every ADU project is unique, and we take the time to listen to your ideas, goals, and constraints. Our collaborative approach ensures that the final design meets your expectations and complies with all regulatory standards.
5. Transparent Pricing: We offer competitive pricing for our comprehensive ADU design, engineering, and permitting services. Our upfront cost estimates and detailed proposals make it easy for you to understand the scope of work and budget for your project.
